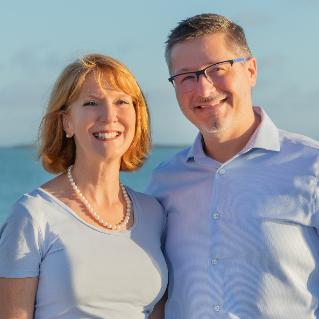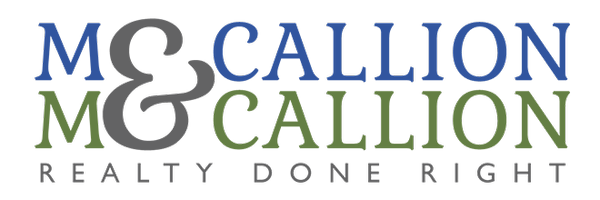
25147 Alcazar DR Punta Gorda, FL 33955
4 Beds
2 Baths
1,809 SqFt
OPEN HOUSE
Sat Nov 23, 11:00am - 3:00pm
Sun Nov 24, 11:00am - 3:00pm
UPDATED:
11/23/2024 01:46 AM
Key Details
Property Type Single Family Home, Vacant Land
Sub Type Ranch,Single Family Residence
Listing Status Active
Purchase Type For Sale
Square Footage 1,809 sqft
Price per Sqft $187
Subdivision Burnt Store Village
MLS Listing ID 224048281
Bedrooms 4
Full Baths 2
HOA Fees $220/ann
HOA Y/N No
Originating Board Florida Gulf Coast
Year Built 2024
Annual Tax Amount $517
Tax Year 2023
Lot Size 9,583 Sqft
Acres 0.22
Property Description
Location
State FL
County Charlotte
Area Burnt Store Village
Rooms
Dining Room Dining - Living
Kitchen Island, Pantry
Interior
Interior Features Pantry, Vaulted Ceiling(s)
Heating Central Electric, Heat Pump
Flooring Vinyl
Equipment Auto Garage Door, Dishwasher, Disposal, Microwave, Refrigerator/Freezer
Furnishings Unfurnished
Fireplace No
Window Features Thermal
Appliance Dishwasher, Disposal, Microwave, Refrigerator/Freezer
Heat Source Central Electric, Heat Pump
Exterior
Exterior Feature Screened Lanai/Porch
Garage Attached
Garage Spaces 2.0
Amenities Available Internet Access
Waterfront No
Waterfront Description None
View Y/N Yes
Roof Type Shingle
Total Parking Spaces 2
Garage Yes
Private Pool No
Building
Lot Description Regular
Story 1
Water Central
Architectural Style Ranch, Single Family
Level or Stories 1
Structure Type Concrete Block,Stucco
New Construction Yes
Schools
Elementary Schools East Elementary
Middle Schools Punta Gorda Middle School
High Schools Charlotte High School
Others
Pets Allowed Yes
Senior Community No
Tax ID 422329181001
Ownership Single Family







