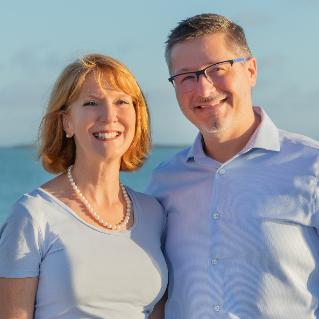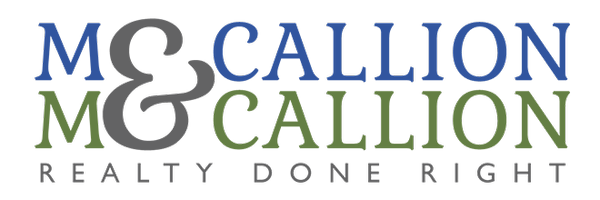
9740 Glen Heron DR Bonita Springs, FL 34135
3 Beds
3 Baths
1,791 SqFt
UPDATED:
10/27/2024 08:04 PM
Key Details
Property Type Multi-Family
Sub Type 2 Story,Villa Attached
Listing Status Active
Purchase Type For Sale
Square Footage 1,791 sqft
Price per Sqft $240
Subdivision Cockleshell Village
MLS Listing ID 224060748
Bedrooms 3
Full Baths 2
Half Baths 1
HOA Fees $200/mo
HOA Y/N Yes
Originating Board Naples
Year Built 2004
Annual Tax Amount $3,774
Tax Year 2023
Lot Size 4,486 Sqft
Acres 0.103
Property Description
Location
State FL
County Lee
Area Cockleshell Village
Zoning RM-2
Rooms
Bedroom Description First Floor Bedroom,Master BR Ground
Dining Room Dining - Living
Kitchen Pantry
Interior
Interior Features Closet Cabinets, Pantry, Smoke Detectors, Walk-In Closet(s)
Heating Central Electric
Flooring Carpet, Tile, Vinyl
Equipment Auto Garage Door, Dishwasher, Disposal, Dryer, Microwave, Range, Refrigerator/Icemaker, Smoke Detector, Tankless Water Heater, Washer, Washer/Dryer Hookup
Furnishings Furnished
Fireplace No
Appliance Dishwasher, Disposal, Dryer, Microwave, Range, Refrigerator/Icemaker, Tankless Water Heater, Washer
Heat Source Central Electric
Exterior
Exterior Feature Screened Lanai/Porch
Garage Driveway Paved, Attached
Garage Spaces 2.0
Community Features Sidewalks, Street Lights
Amenities Available Sidewalk, Streetlight, Underground Utility
Waterfront Description None
View Y/N Yes
View Landscaped Area, Preserve
Roof Type Metal
Street Surface Paved
Total Parking Spaces 2
Garage Yes
Private Pool No
Building
Lot Description Regular
Story 2
Water Central, Softener
Architectural Style Two Story, Villa Attached
Level or Stories 2
Structure Type Concrete Block,Stucco
New Construction No
Others
Pets Allowed With Approval
Senior Community No
Tax ID 22-47-25-B3-02000.0110
Ownership Single Family
Security Features Smoke Detector(s)







