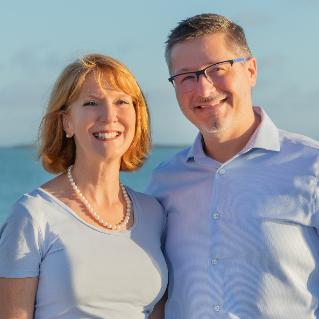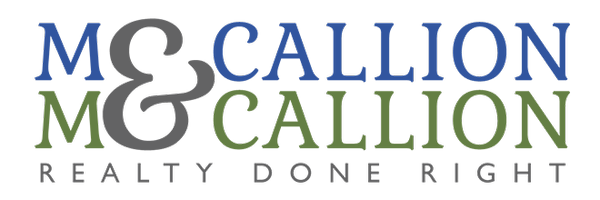
15097 Ligustrum LN Alva, FL 33920
2 Beds
2 Baths
1,544 SqFt
OPEN HOUSE
Sun Nov 24, 11:00am - 1:00pm
UPDATED:
11/21/2024 05:16 AM
Key Details
Property Type Single Family Home, Vacant Land
Sub Type Ranch,Single Family Residence
Listing Status Active
Purchase Type For Sale
Square Footage 1,544 sqft
Price per Sqft $246
Subdivision Cascades
MLS Listing ID 224093826
Bedrooms 2
Full Baths 2
HOA Y/N Yes
Originating Board Florida Gulf Coast
Year Built 2020
Annual Tax Amount $2,510
Tax Year 2024
Lot Size 5,519 Sqft
Acres 0.1267
Property Description
those who work from home. The kitchen features granite counters, stainless steel appliances, additional pantry, and a breakfast bar for casual dining. The living areas and den have beautiful Ceramic tile, with
plush carpet in the bedrooms, creating a cozy and modern atmosphere. Step outside to the screened-in lanai and take in the breathtaking views of the preserve, perfect for enjoying your morning coffee or
evening cocktail. The master bathroom is a true oasis with upgraded granite countertops and a luxurious frameless shower door. The entire house is equipped with gutters, ensuring proper drainage and
protection from the elements. This home is practically brand new and meticulously maintained, offering a clean and move-in ready space for you to call your own. The community offers a plethora of social
activities, a state-of-the-art fitness center with a yoga studio, and a heated pool for relaxation and recreation. With an ADT security system in place, you can rest easy knowing your home is safe and secure.
Don't miss out on this incredible opportunity to live in luxury and comfort in the Cascades at River Hall community.
Location
State FL
County Lee
Area River Hall
Zoning RPD
Rooms
Bedroom Description First Floor Bedroom,Split Bedrooms
Dining Room Dining - Living
Kitchen Island, Pantry
Interior
Interior Features French Doors, Pantry, Smoke Detectors, Volume Ceiling, Walk-In Closet(s), Window Coverings
Heating Central Electric
Flooring Carpet, Tile
Equipment Auto Garage Door, Cooktop - Electric, Dishwasher, Disposal, Dryer, Microwave, Refrigerator/Icemaker, Security System, Self Cleaning Oven, Smoke Detector, Washer
Furnishings Furnished
Fireplace No
Window Features Window Coverings
Appliance Electric Cooktop, Dishwasher, Disposal, Dryer, Microwave, Refrigerator/Icemaker, Self Cleaning Oven, Washer
Heat Source Central Electric
Exterior
Exterior Feature Screened Lanai/Porch
Garage Attached
Garage Spaces 2.0
Pool Community
Community Features Clubhouse, Pool, Fitness Center, Street Lights, Tennis Court(s), Gated
Amenities Available Barbecue, Bocce Court, Clubhouse, Pool, Community Room, Spa/Hot Tub, Fitness Center, Hobby Room, Internet Access, Pickleball, Streetlight, Tennis Court(s), Underground Utility
Waterfront No
Waterfront Description None
View Y/N Yes
View Landscaped Area
Roof Type Tile
Street Surface Paved
Total Parking Spaces 2
Garage Yes
Private Pool No
Building
Lot Description Regular
Building Description Concrete Block,Stucco, DSL/Cable Available
Story 1
Water Central
Architectural Style Ranch, Single Family
Level or Stories 1
Structure Type Concrete Block,Stucco
New Construction No
Others
Pets Allowed Limits
Senior Community No
Pet Size 75
Tax ID 27-43-26-L1-06000.0270
Ownership Single Family
Security Features Security System,Smoke Detector(s),Gated Community
Num of Pet 2







