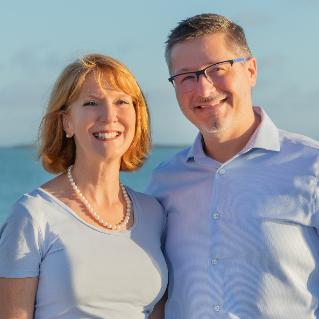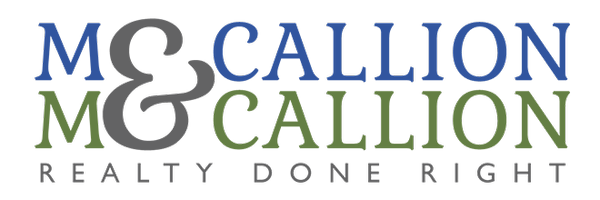$710,000
$729,000
2.6%For more information regarding the value of a property, please contact us for a free consultation.
27177 Oakwood Lake DR Bonita Springs, FL 34134
3 Beds
3 Baths
1,902 SqFt
Key Details
Sold Price $710,000
Property Type Condo
Sub Type Low Rise (1-3)
Listing Status Sold
Purchase Type For Sale
Square Footage 1,902 sqft
Price per Sqft $373
Subdivision Oakwood Carriage Home
MLS Listing ID 224065469
Bedrooms 3
Full Baths 3
Condo Fees $3,242/qua
Year Built 1993
Annual Tax Amount $8,566
Tax Year 2023
Property Description
Connect with nature in this beautiful second floor end unit carriage home. The high ceilings and views of the Marsh golf course are captivating upon entering. The three-bedroom, three-bath floor plan is exceptionally designed, providing room to entertain family and friends. The living area opens to the eat-in kitchen and oversized screened lanai, which can be fully opened to enjoy the great SWFL weather. Recent updates include updated guest bath, new refrigerator, range, drink refrigerator, electric blinds and state-of-the-art hurricane screen. The two-car garage is ideal for your beach gear, bikes and paddle boards. Close to the community pool, spa, tennis courts and Riverwalk Park. Bonita Bay offers three parks, a private beach club, 12 miles of walking trails, a marina and restaurant. The Bonita Bay Club is optional and includes two clubhouses, five golf courses, 18 tennis and 10 pickleball courts, multiple dining options, state-of-the-art fitness center, resort pool complex and spa. This is a move-in ready property and must see!
Location
State FL
County Lee
Area Bonita Bay
Zoning Oakwood Carriage Homes
Rooms
Dining Room Breakfast Bar, Eat-in Kitchen
Kitchen Island
Interior
Heating Central Electric
Flooring Tile, Wood
Equipment Auto Garage Door, Dishwasher, Disposal, Dryer, Microwave, Range, Refrigerator/Freezer, Safe, Washer, Wine Cooler
Exterior
Exterior Feature Screened Lanai/Porch
Garage Guest, Detached
Garage Spaces 2.0
Pool Community
Community Features Clubhouse, Park, Pool, Fitness Center, Golf, Restaurant, Sidewalks, Street Lights, Tennis Court(s), Gated
Amenities Available Barbecue, Beach Access, Beach Club Included, Bike And Jog Path, Clubhouse, Community Boat Dock, Community Gulf Boat Access, Park, Pool, Fitness Center, Full Service Spa, Golf Course, Internet Access, Pickleball, Private Beach Pavilion, Private Membership, Restaurant, Sidewalk, Streetlight, Tennis Court(s), Underground Utility
Waterfront Yes
Waterfront Description Lake
View Y/N Yes
View Golf Course, Water
Roof Type Tile
Building
Lot Description Golf Course
Building Description Concrete Block,Stucco,Wood Siding, DSL/Cable Available
Story 1
Water Central
Structure Type Concrete Block,Stucco,Wood Siding
New Construction No
Read Less
Want to know what your home might be worth? Contact us for a FREE valuation!

Our team is ready to help you sell your home for the highest possible price ASAP

Bought with EXP Realty LLC






